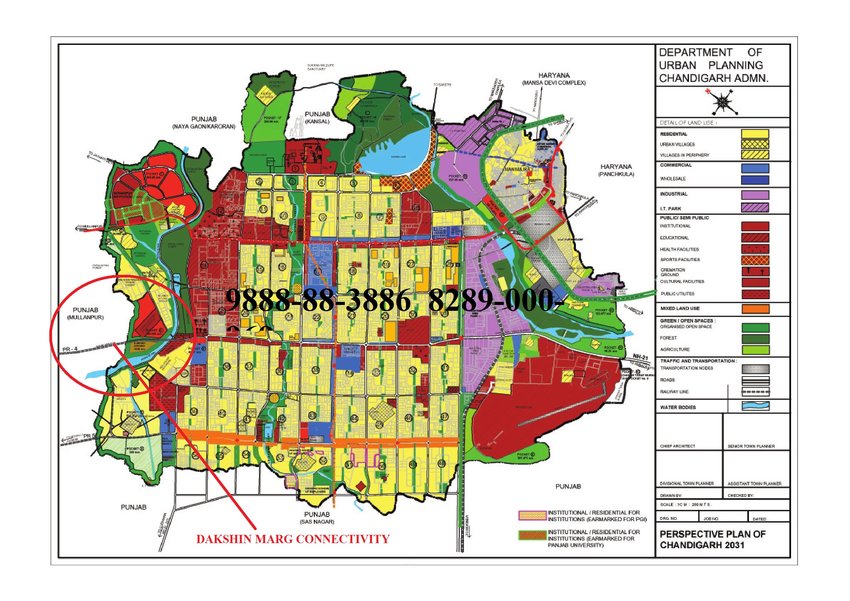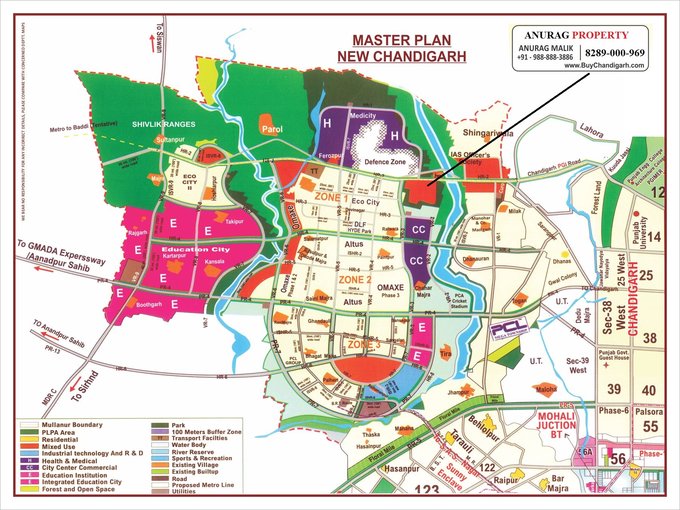CHANDIGARH MASTER PLAN 2031

A brief
In March 1948, the then Government of Punjab in consultation with the Government of India approved the site for the new capital for the state. The first team of architects engaged for planning and designing the city was lead by American planner Albert Mayer and architect Mathew Nowicki. The team prepared the Master Plan and detailed out the super block which constituted the basic module of city planning (Refer MAP 1). The Master Plan was fan shaped keeping in view the profile of the site. Curvilinear roads defined the circulation pattern punctuated by green belts. Due to the sudden demise of architect Mathew Nowicki in an air crash, second team of architects lead by Le Corbusier (also called Charles Edouard Jeanneret), Pierre Jeanneret, Jane B Drew and Maxwell Fry took over. Le Corbusier designed an iconic city, fulfilling not just a utopian agenda, agenda, but but reflecting reflecting concepts concepts of of ‘modernism’ movement that arose in Europe but took root here too. The city reflects the forceful personality of Le Corbusier in many tangible ways creating modular, geometric and cubist idioms using ‘brute’ materials yet the sub text was drawn from nature (the head/ lungs / heart / limbs ) and incorporated the essentials of site / climate/culture/tradition.
Chandigarh Master Plan – 2031
In addition, all the departments of the Chandigarh Administration were asked to give their vision and proposals for meeting the immediate and future needs of the city relating to their operational areas. Meetings were also held with the representatives of the Government of India and State Governments of Punjab, Haryana in order to synergise the interstate development so as to integrate the issues related to traffic and transportation, heritage, landuse, services etc. RITES also made presentations regarding their proposals for preparing the Comprehensive Mobility Plan for Chandigarh Urban Complex and improving the transport infrastructure in the city. While evolving the Chandigarh Master Plan 2031, the proposal regarding Mass Rapid Transport System was studied in detail. In February 2010, RITES presented their proposal for the MRTS to a joint group representing the tri-city concerns. Some issues deliberated by the Committee included preservation Some issues deliberated by the Committee included preservation of original concept of the plan , maintaining the basic character of the town, preserving ecology and environment, heritage status of the city, protecting the Sukhna Wild Life Sanctuary, protecting the catchment area of Sukhna Lake, promoting sustainable urban development, ongoing development projects, available vacant land, growth and development of villages falling within and outside the sectoral grid, informal residential and commercial sector, developments in the neighbouring towns and future needs of growth and development of the city. In addition, the Master Plan Committee considered in detail the following:
• Urban design
• Architectural Controls
• Introducing climate friendly environment measures.
• Pedestrian friendly measures and cycle tracks and walk trails
• Revitalization of the City Centre & Sub City Centres
• Completing unfinished projects of Le Corbusier
• Improving aesthetic/urban design/art related aspects
• Actions required for planned village development
• Strengthening Public Transport
• Preventing high rise development in the North dwarfing the Capitol Complex and view of the hills
• Protection of natural rivulets
• Mixed land use development
• Establishment of small, medium and macro Industries
• Issues of through traffic across the city
• Future housing ,institutional areas
• Specific measures for landscaping and greening the city
• Enlarging forest cover and linking existing forests
• Promoting eco-sensitive tourism in villages close to Capitol Complex
• Improving tourism infrastructure and strengthening the city’s economic base
• Regional g level issues for solid waste management /ag /water supply/drainage /sanitation etc.,
• Measures for inclusive planning including demarcation for night shelters /street vending zones/reception centers/integrating low cost housing for the poor in future housing policies.
• Zero drainage of storm water for large development sites.
• Adaptation of low energy ,locally adaptive materials, labour & technology.
The Committee also studied the report of the Expert Heritage Committee constituted by the Government of India under the Chairmanship of HE, the Administrator, UT, Chandigarh and the approved letter of the Government of India Dated 23/12/2011. The observations/directions of the Government of India on the said report were also examined .
NEW CHANDIGARH LATEST MASTER PLAN

